8853 Greengrass Way
Parker, CO 80134 — Douglas county
Price
$525,000
Sqft
1864.00 SqFt
Baths
3
Beds
3
Description
Walk to Cherry Creek Trail and Cottonwood Park!!! NO HOA! BRAND NEW ROOF! 3 bedroom + Loft two story home with gorgeous backyard!!!! Spacious and Versatile! Boasting 3 bedrooms and a versatile loft space, this home provides ample room for both relaxation and productivity. The loft can be transformed into a home office, play area, or an additional entertainment space to suit your needs. Open-Concept Living! The main level features an open floor plan that seamlessly connects the living, dining, and kitchen areas. Enjoy abundant natural light that creates an inviting atmosphere throughout the home. Gas fireplace adds a focal design feature! Primary suite offers a private sanctuary for relaxation. With a spacious layout, full wall of closet space, and an en-suite bathroom featuring double sinks and a soaking tub, this suite is designed for comfort. Charming Outdoor Retreat: Step outside onto your charming backyard, a perfect spot for alfresco dining, morning coffee, or evening relaxation. The well-manicured backyard provides a tranquil escape from the hustle and bustle of everyday life. Partial unfinished basement with crawl space for additional storage. 30 minutes to DIA, Downtown Denver, 10 minutes to Park Meadows Mall and Charles Schwab in Lone Tree. 3 miles away from Broncos training camp! Top Golf, Family Sports Center, Parker Rec Center and tons of parks and trails. 4 miles to Downtown Parker shopping and dining. 5 minutes to Costco, Trader Joes, King Soopers, Sprouts, AdventHealth Parker, Lifetime Fitness, Los Dos Potrillos Mexican Restaurant, Chapparel High School. * http://www.8853greengrass.com/ for 3D tour *
Property Level and Sizes
SqFt Lot
4356.00
Lot Features
Breakfast Nook, Ceiling Fan(s), Eat-in Kitchen, High Ceilings, Laminate Counters, Open Floorplan, Primary Suite, Vaulted Ceiling(s)
Lot Size
0.10
Foundation Details
Slab,Structural
Basement
Crawl Space,Partial,Unfinished
Base Ceiling Height
8'
Interior Details
Interior Features
Breakfast Nook, Ceiling Fan(s), Eat-in Kitchen, High Ceilings, Laminate Counters, Open Floorplan, Primary Suite, Vaulted Ceiling(s)
Appliances
Dishwasher, Dryer, Oven, Refrigerator, Washer, Water Softener
Laundry Features
In Unit
Electric
Central Air
Flooring
Carpet, Laminate
Cooling
Central Air
Heating
Forced Air
Fireplaces Features
Gas Log, Great Room
Utilities
Cable Available, Electricity Connected, Internet Access (Wired), Natural Gas Connected, Phone Connected
Exterior Details
Features
Private Yard
Patio Porch Features
Front Porch,Patio
Water
Public
Sewer
Public Sewer
Land Details
PPA
5070000.00
Road Frontage Type
Public Road
Road Responsibility
Public Maintained Road
Road Surface Type
Paved
Garage & Parking
Parking Spaces
1
Parking Features
Concrete, Storage
Exterior Construction
Roof
Composition
Construction Materials
Frame, Wood Siding
Architectural Style
Traditional
Exterior Features
Private Yard
Builder Name 1
Kaufman Broad
Builder Source
Public Records
Financial Details
PSF Total
$272.00
PSF Finished
$338.90
PSF Above Grade
$338.90
Previous Year Tax
1852.00
Year Tax
2022
Primary HOA Fees
0.00
Location
Schools
Elementary School
Pine Lane Prim/Inter
Middle School
Sierra
High School
Chaparral
Walk Score®
Contact me about this property
James T. Wanzeck
RE/MAX Professionals
6020 Greenwood Plaza Boulevard
Greenwood Village, CO 80111, USA
6020 Greenwood Plaza Boulevard
Greenwood Village, CO 80111, USA
- (303) 887-1600 (Mobile)
- Invitation Code: masters
- jim@jimwanzeck.com
- https://JimWanzeck.com
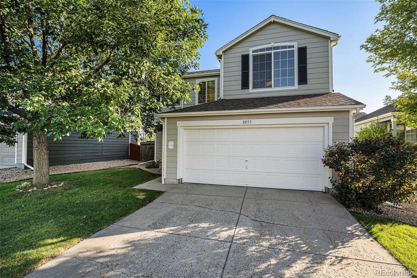
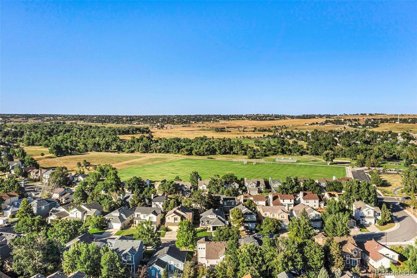
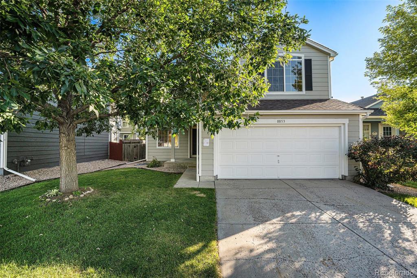
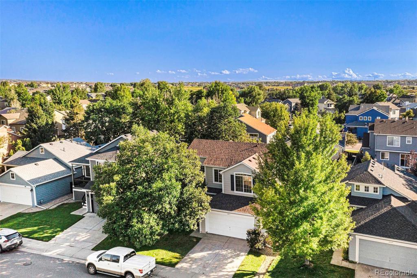
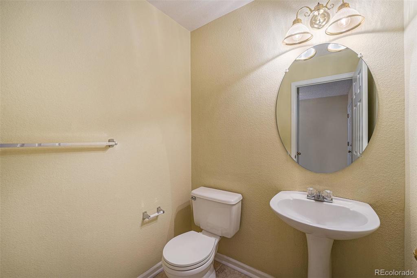
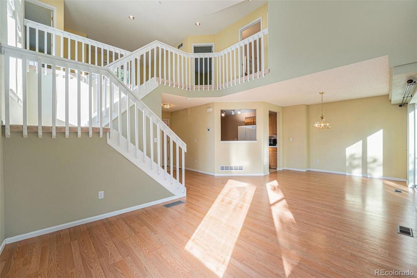
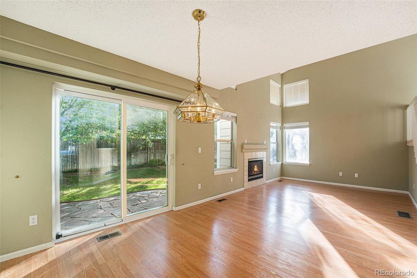
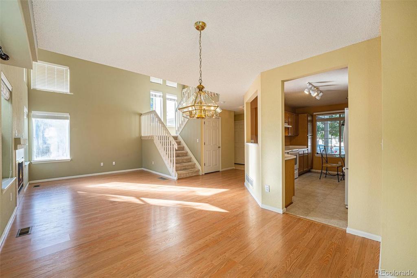
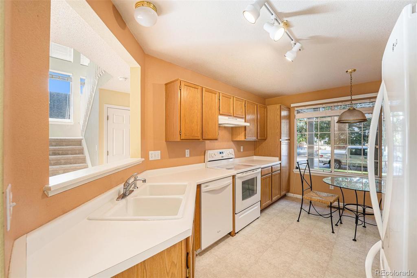
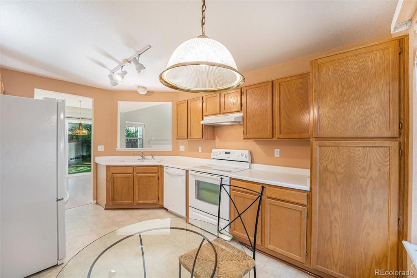
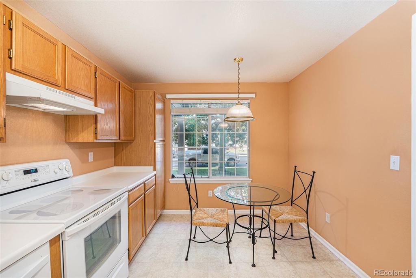
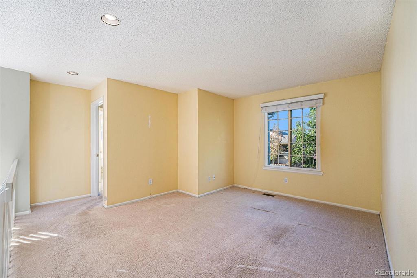
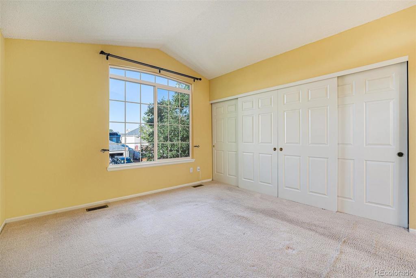
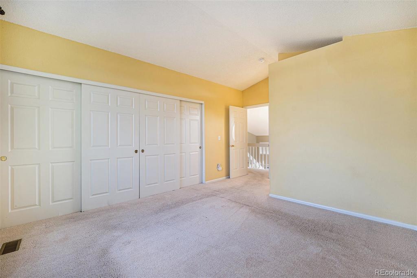
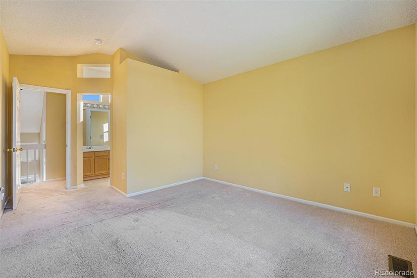
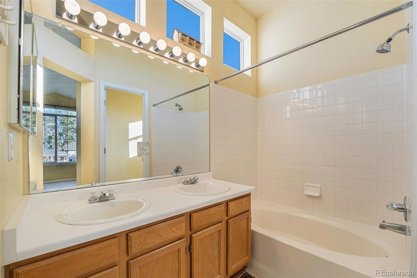
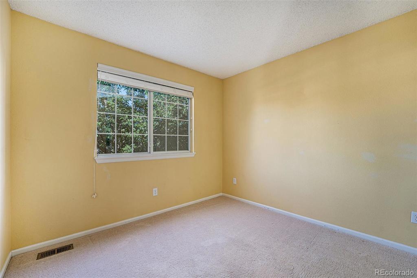
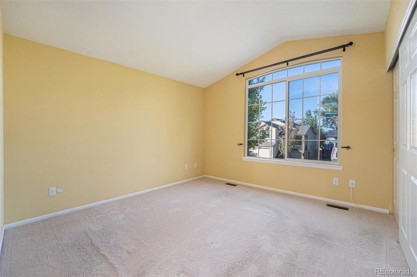
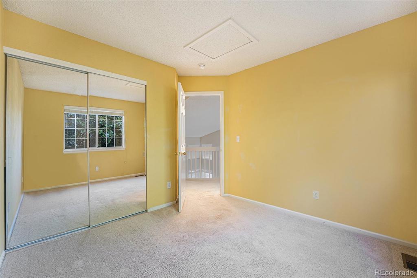
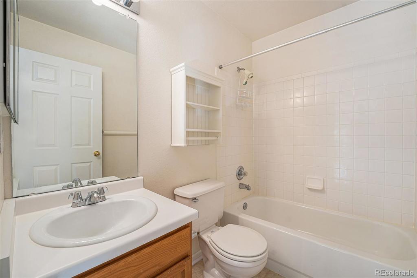
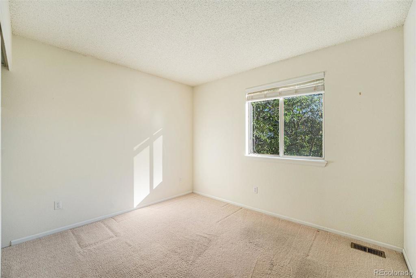
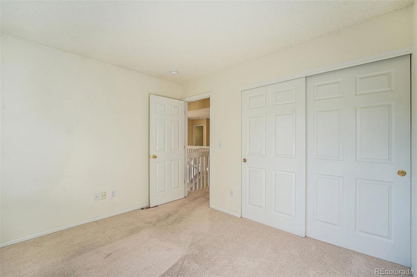
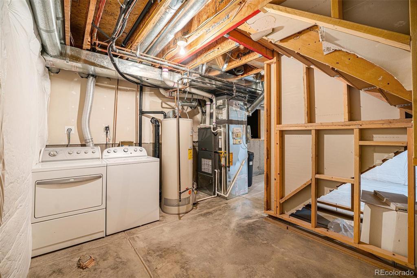
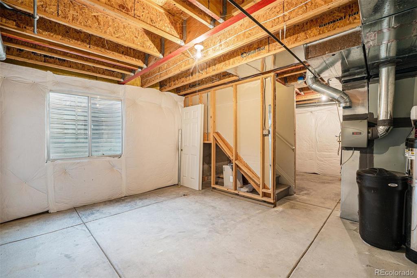
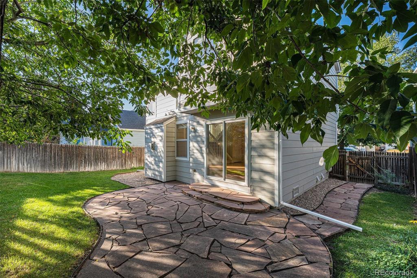
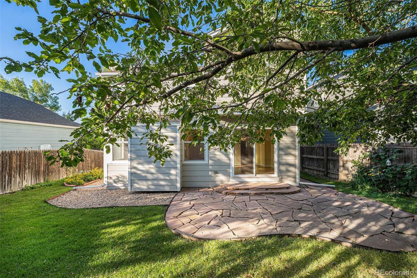
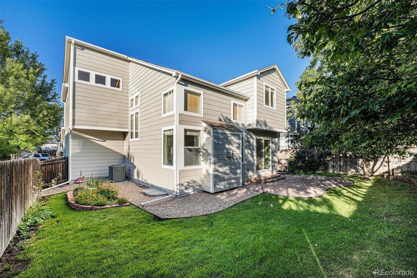
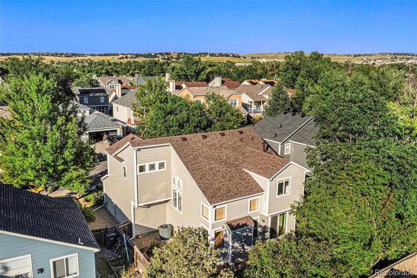
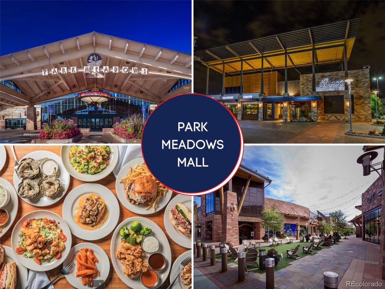
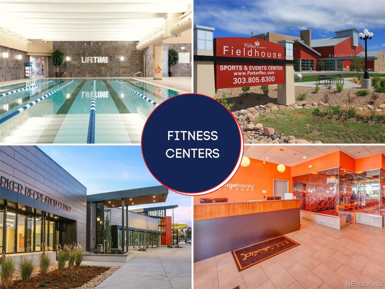


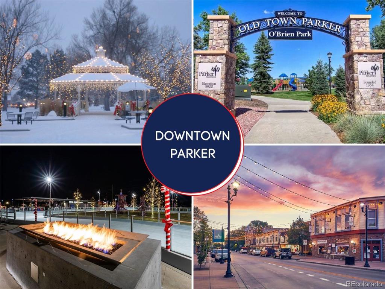
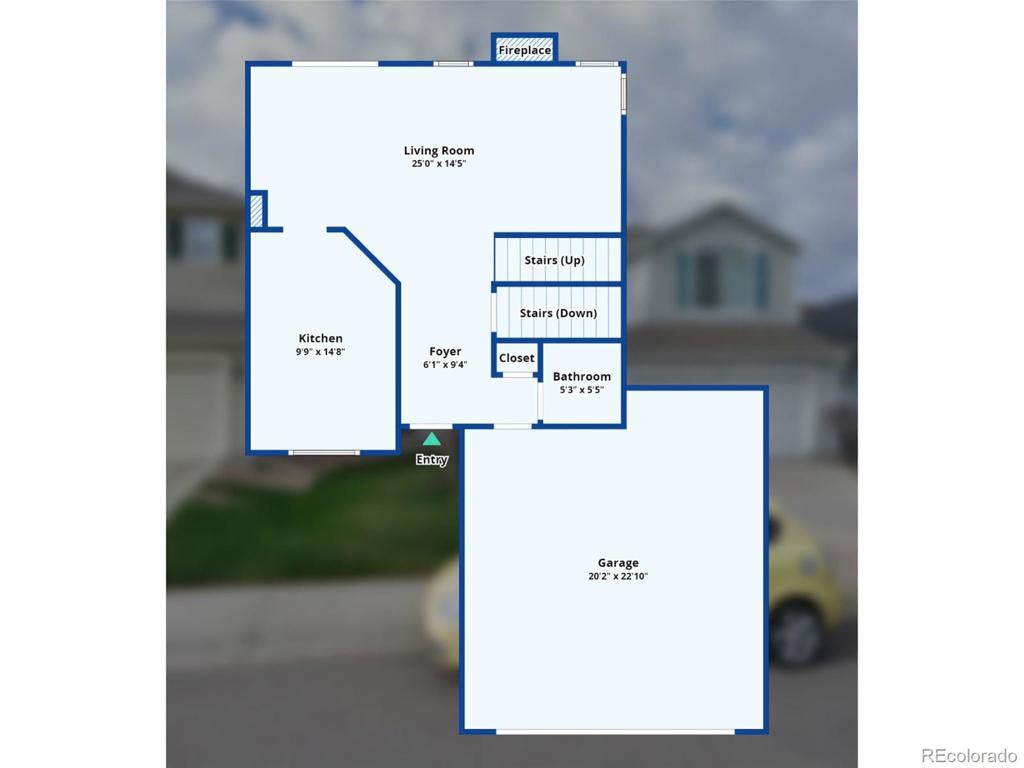
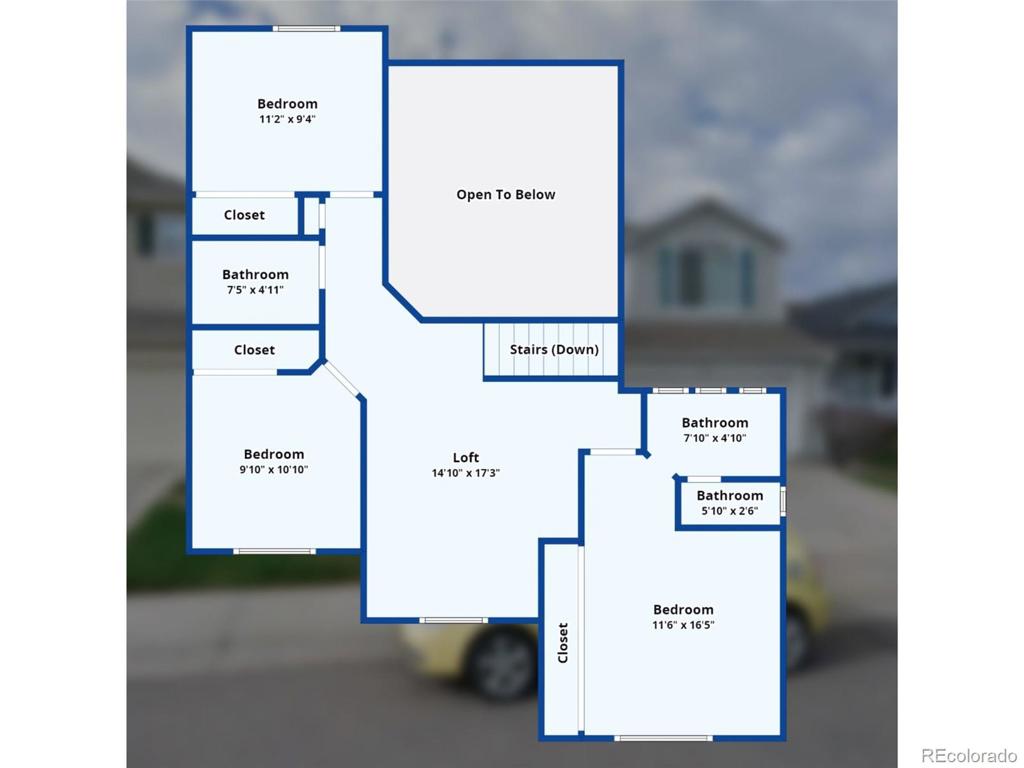
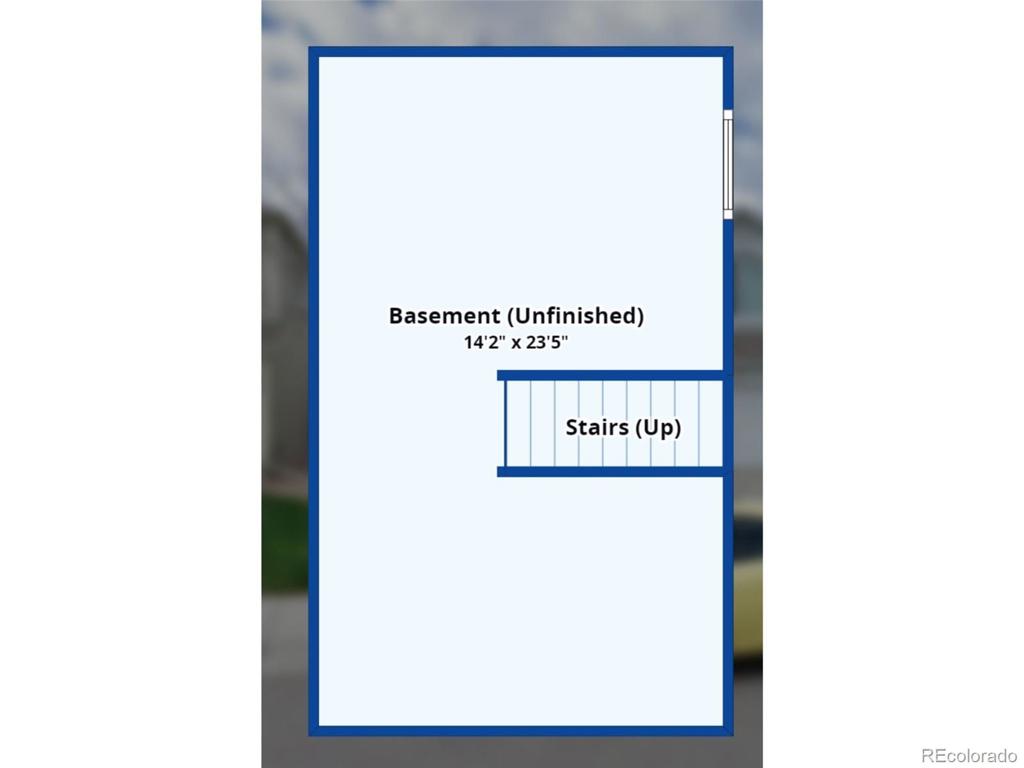


 Menu
Menu


