8786 Cloverleaf Circle
Parker, CO 80134 — Douglas county
Price
$535,000
Sqft
1762.00 SqFt
Baths
3
Beds
4
Description
NEW PRICE! **This property qualifies for a temporary 1% interest rate reduction paid for by preferred lender! Please reach out to Listing Agent for more info.**
Welcome to this charming 4 bedroom/2.5 bathroom home in Parker! Nestled on a quiet cul-de-sac, this home features an inviting open floor plan with vaulted ceilings that create a spacious and airy feel. The main level boasts a formal front living room and an open kitchen with direct access to a back deck, perfect for entertaining and outdoor dining, and the cozy lower level family room. Upstairs, you’ll find 3 bedrooms, including a primary suite with its own private deck and en-suite bathroom. The additional two bedrooms are connected by a Jack and Jill style bathroom, making it ideal for family or guests. The basement includes a versatile fourth bedroom along with a laundry/utility room. The large, fenced-in backyard offers plenty of space for play and gardening, while the great front porch is perfect for relaxing and enjoying the neighborhood. Convenient attached 2-car garage and newer roof with Class IV impact resistant shingles(2023). Furnace, garage door + opener, and most appliances are approximately 3 years old AND a brand new AC unit will be installed prior to closing, PLUS sellers have a homeowners warranty that will transfer to the new owners (expires 3/11/25). Walking distance to Cottonwood Park and conveniently located near several additional parks with trails, soccer fields, baseball/softball diamonds, and playgrounds, including Dove Valley Regional Park, and 17 Mile House Farm Park. With easy access to the Denver Metropolitan area and major routes like E470 and Parker Road, commuting is a breeze. This is your opportunity to own a charming home in Parker!
Property Level and Sizes
SqFt Lot
6534.00
Lot Features
Jack & Jill Bathroom, Laminate Counters, Open Floorplan, Primary Suite, Vaulted Ceiling(s)
Lot Size
0.15
Basement
Partial
Common Walls
No Common Walls
Interior Details
Interior Features
Jack & Jill Bathroom, Laminate Counters, Open Floorplan, Primary Suite, Vaulted Ceiling(s)
Appliances
Dishwasher, Disposal, Dryer, Microwave, Oven, Range, Refrigerator, Washer
Laundry Features
In Unit
Electric
Central Air
Flooring
Carpet, Tile, Wood
Cooling
Central Air
Heating
Forced Air
Utilities
Electricity Available, Electricity Connected, Natural Gas Available, Natural Gas Connected, Phone Available
Exterior Details
Features
Rain Gutters
Sewer
Public Sewer
Land Details
Road Frontage Type
Public
Road Responsibility
Public Maintained Road
Road Surface Type
Paved
Garage & Parking
Parking Features
Concrete
Exterior Construction
Roof
Composition
Construction Materials
Frame
Exterior Features
Rain Gutters
Security Features
Carbon Monoxide Detector(s), Smoke Detector(s)
Builder Source
Public Records
Financial Details
Previous Year Tax
3480.00
Year Tax
2023
Primary HOA Fees
0.00
Location
Schools
Elementary School
Pine Lane Prim/Inter
Middle School
Sierra
High School
Chaparral
Walk Score®
Contact me about this property
James T. Wanzeck
RE/MAX Professionals
6020 Greenwood Plaza Boulevard
Greenwood Village, CO 80111, USA
6020 Greenwood Plaza Boulevard
Greenwood Village, CO 80111, USA
- (303) 887-1600 (Mobile)
- Invitation Code: masters
- jim@jimwanzeck.com
- https://JimWanzeck.com
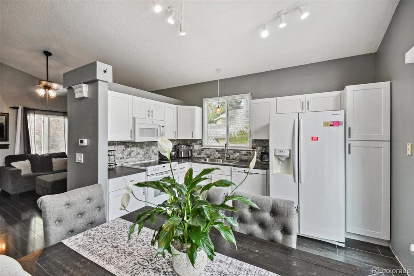
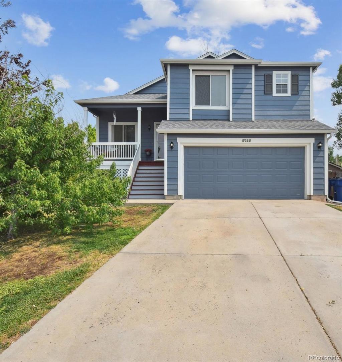
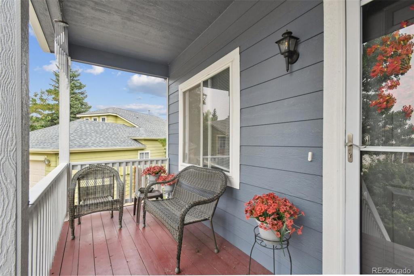
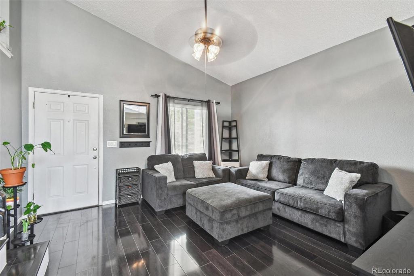
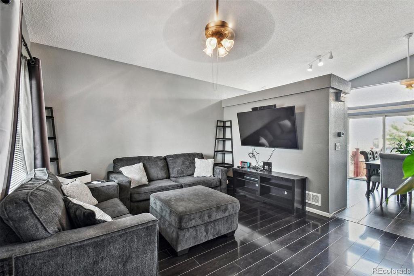
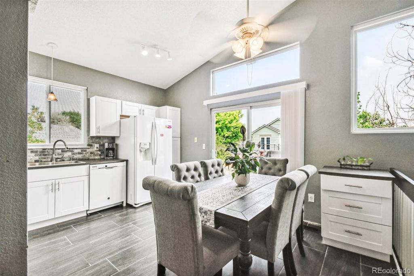
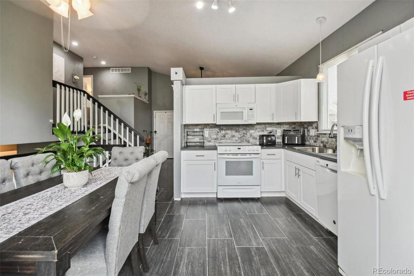
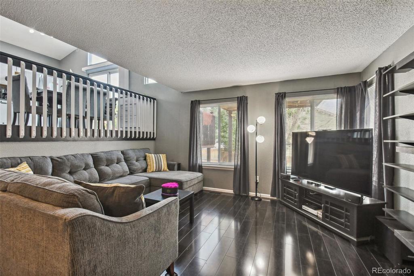
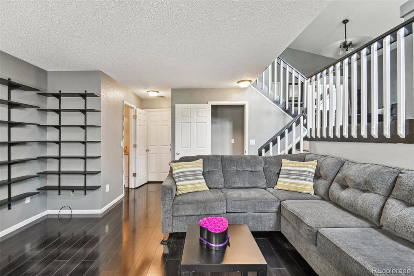
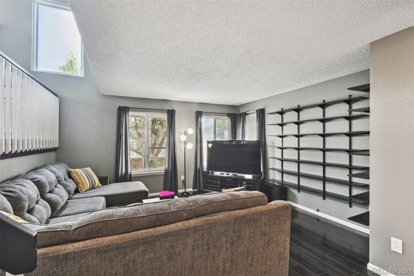
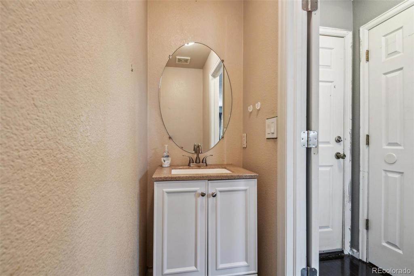
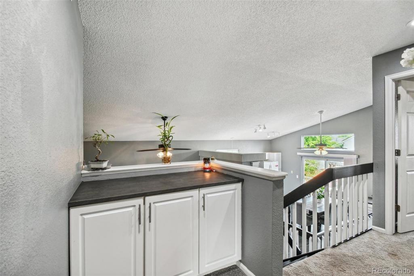
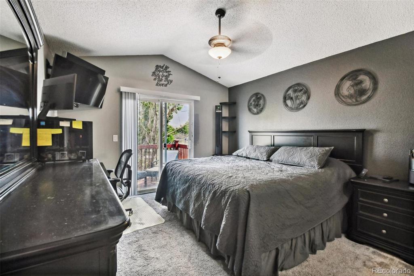
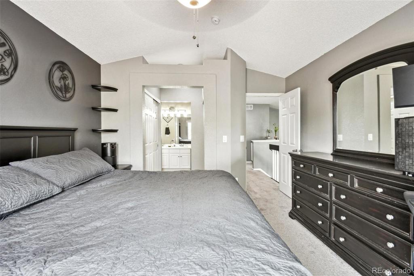
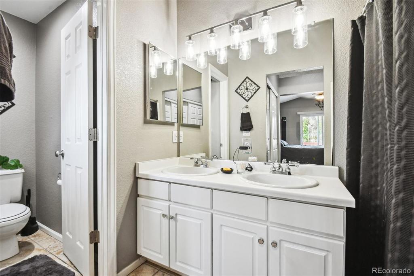
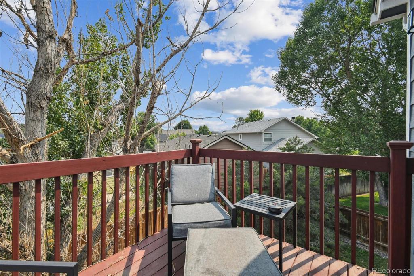
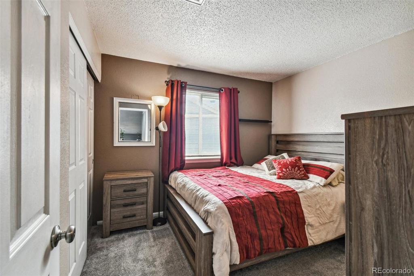
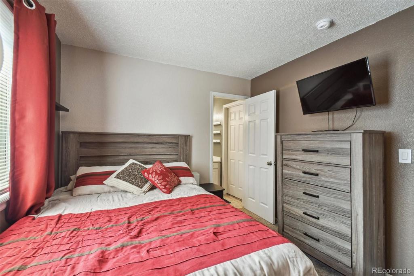
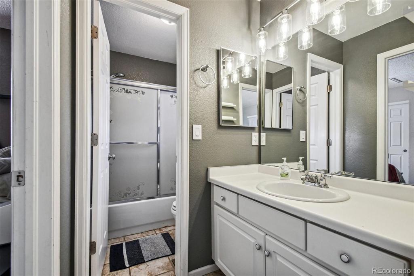
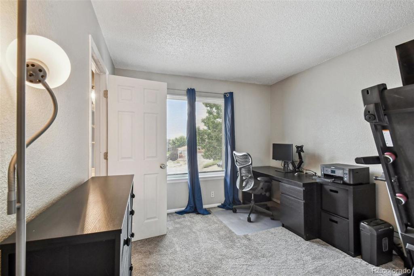
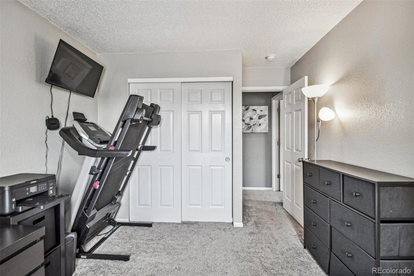
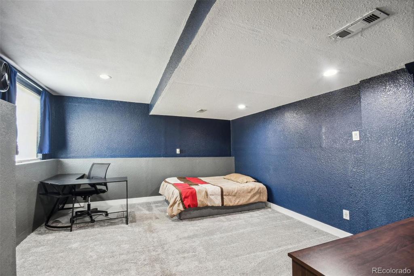
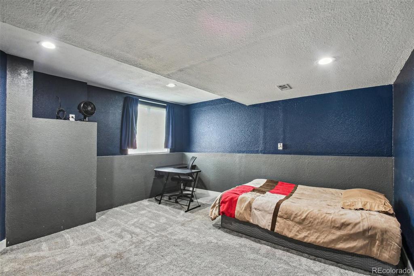
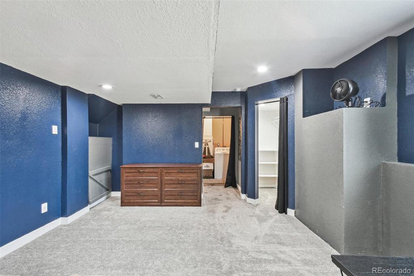
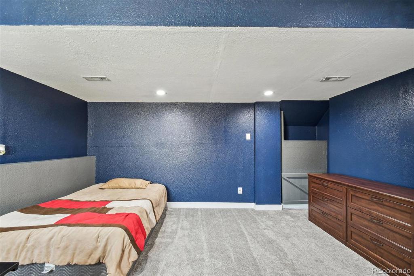
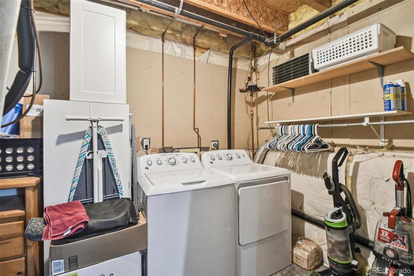
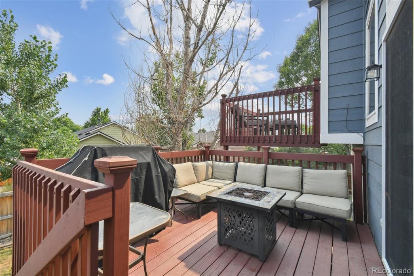
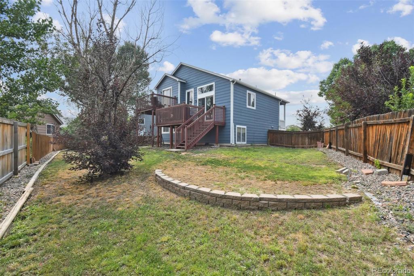
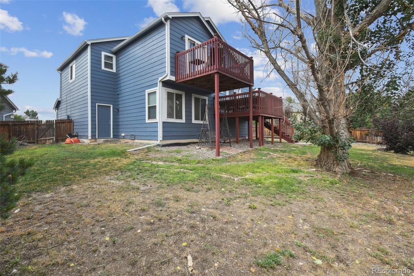
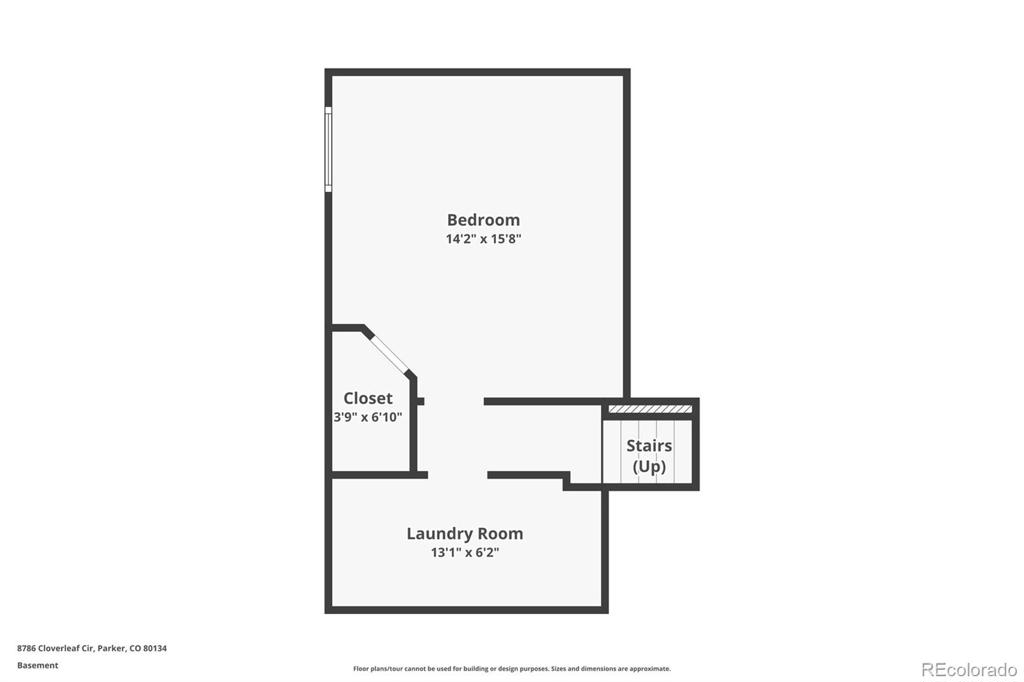
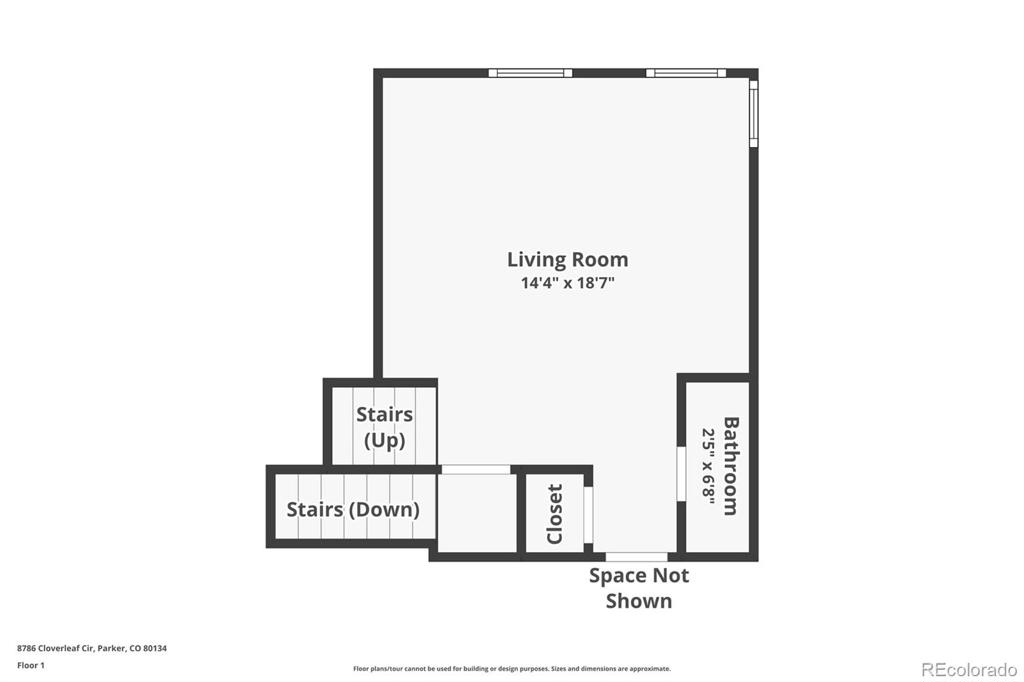
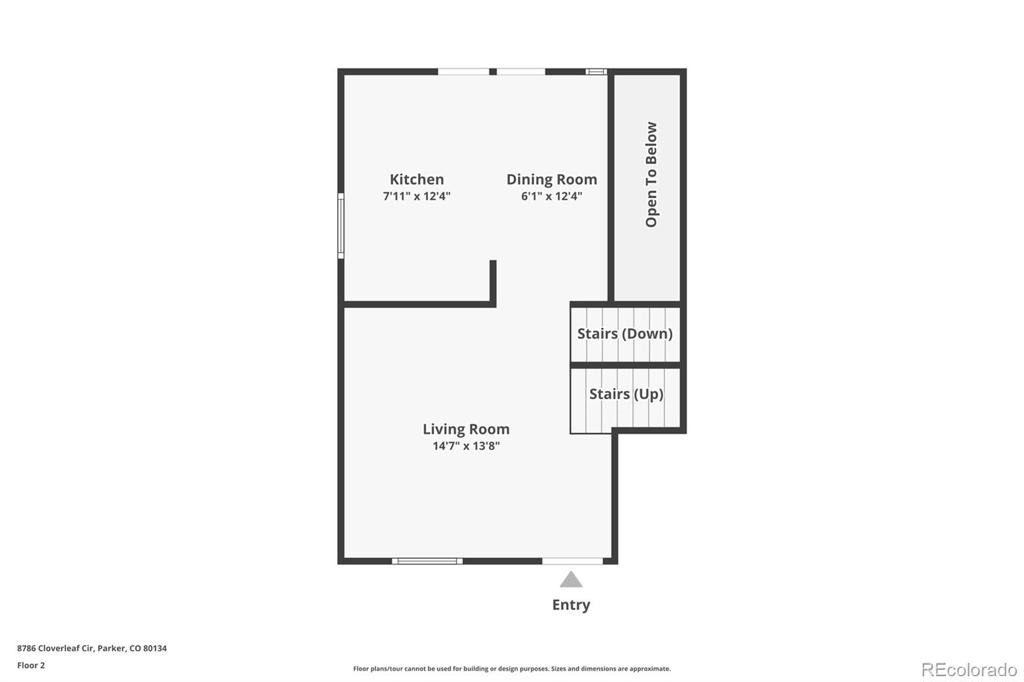
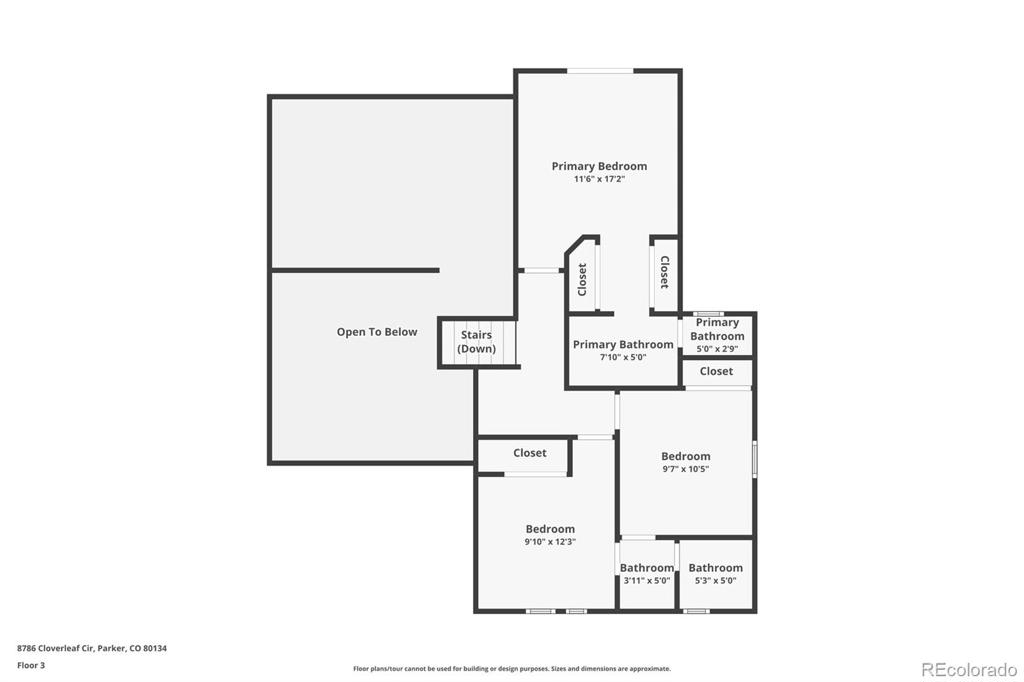
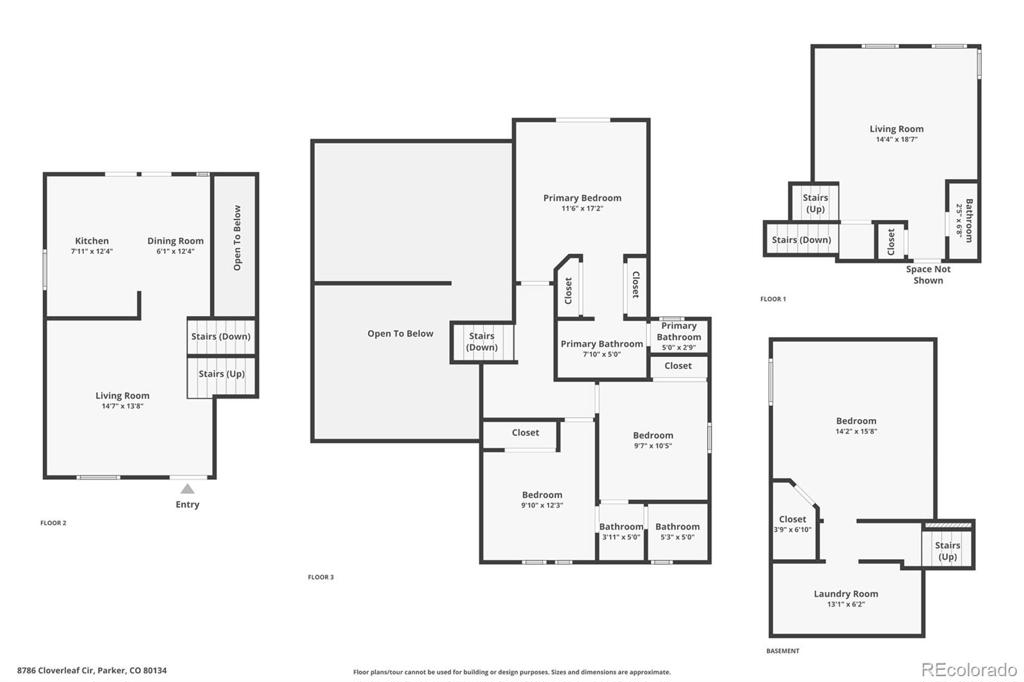


 Menu
Menu


