17648 Ponderosa Avenue
Parker, CO 80134 — Douglas county
Price
$450,000
Sqft
1860.00 SqFt
Baths
2
Beds
3
Description
Fantastic 3 bed, 2 bath ranch home in Parker. Beautiful Cherry floors welcome you into an open floor plan. Custom built-in cabinetry adds a convenient office option or home command center for audio visual components. The kitchen is well-equipped with stainless steel appliances, a five burner gas cooktop, wine/beverage rrs and a pull out pantry. The adjacent dining room creates a comfortable gathering space nestled next to the doors leading to the covered patio, creating a fun indoor/outdoor entertainment flow. The main level primary bedroom has a comfortable layout with ensuite bathroom, oversized custom walk in-closet with organizers. The closet is it's own multi-use room with a separate glass vanity and washer and dryer. The primary bedroom also has beautiful decorative French glass doors that open to the charming backyard with established trees and TREX deck system.
The fully finished basement with four rooms plus a utility room with a workshop and dog/wash area offers countless options of how to use the space. Multiple bedrooms and a full bathroom offer a nice guest retreat, office or craft space. There is a designated space for a gym or flex room, and under stair storage.
Relax or entertain in the outdoor space with a covered patio, outdoor sink and BBQ area. Two car garage with natural light and additional storage options. The neighborhood includes a private parefrigeratok and has great proximity to 40+miles of Cherry Creek trail systems. Great location with access to major highways, State Parks, shopping and dining.
Property Level and Sizes
SqFt Lot
4400.00
Lot Features
Built-in Features, Eat-in Kitchen, Kitchen Island, Utility Sink
Lot Size
0.10
Basement
Finished, Full
Common Walls
No Common Walls
Interior Details
Interior Features
Built-in Features, Eat-in Kitchen, Kitchen Island, Utility Sink
Appliances
Bar Fridge, Dishwasher, Disposal, Dryer, Microwave, Oven, Range, Refrigerator, Washer
Laundry Features
In Unit
Electric
Central Air
Flooring
Concrete, Tile, Wood
Cooling
Central Air
Heating
Forced Air, Natural Gas
Utilities
Cable Available, Electricity Connected
Exterior Details
Features
Private Yard
Water
Public
Sewer
Public Sewer
Land Details
Road Frontage Type
Public
Road Responsibility
Public Maintained Road
Road Surface Type
Paved
Garage & Parking
Exterior Construction
Roof
Composition
Construction Materials
Brick, Frame, Vinyl Siding
Exterior Features
Private Yard
Window Features
Skylight(s)
Security Features
Smoke Detector(s)
Builder Source
Public Records
Financial Details
Previous Year Tax
2599.00
Year Tax
2021
Primary HOA Fees
0.00
Location
Schools
Elementary School
Pine Lane Prim/Inter
Middle School
Sierra
High School
Chaparral
Walk Score®
Contact me about this property
James T. Wanzeck
RE/MAX Professionals
6020 Greenwood Plaza Boulevard
Greenwood Village, CO 80111, USA
6020 Greenwood Plaza Boulevard
Greenwood Village, CO 80111, USA
- (303) 887-1600 (Mobile)
- Invitation Code: masters
- jim@jimwanzeck.com
- https://JimWanzeck.com
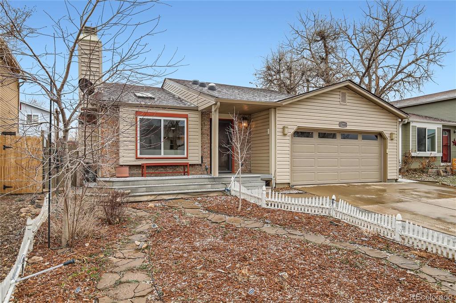
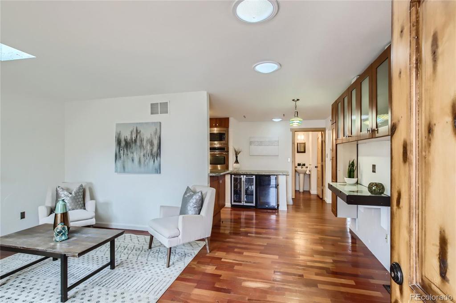
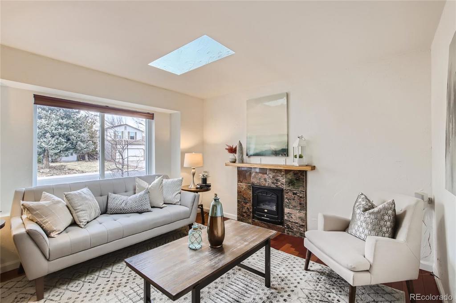
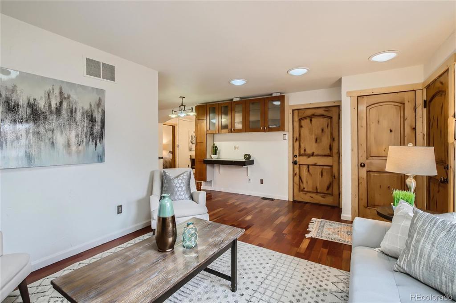
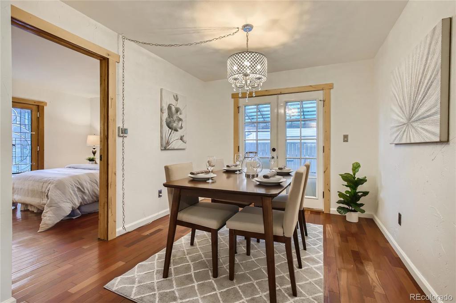
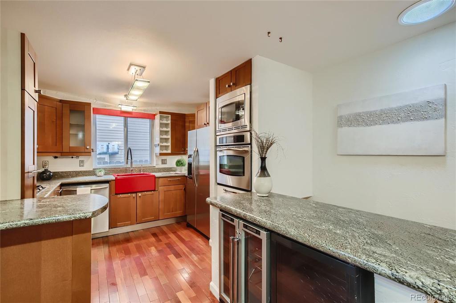
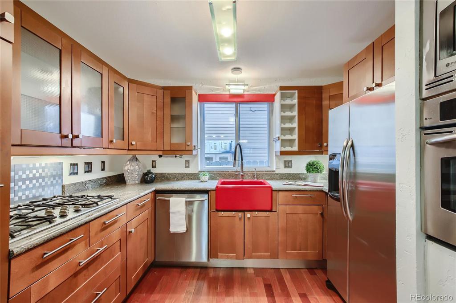
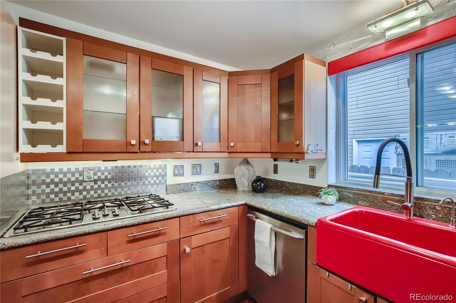
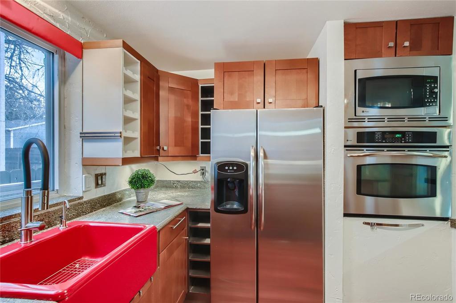
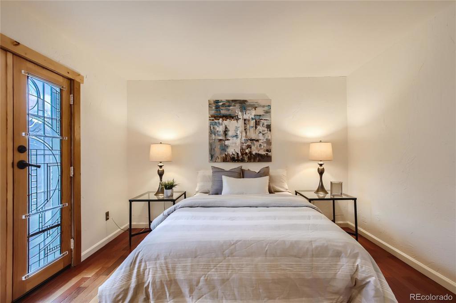
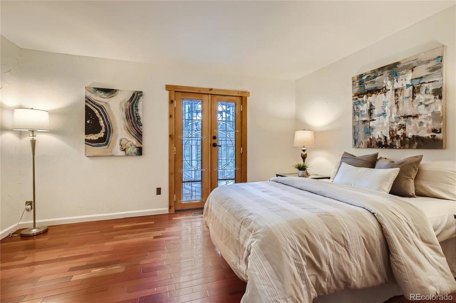
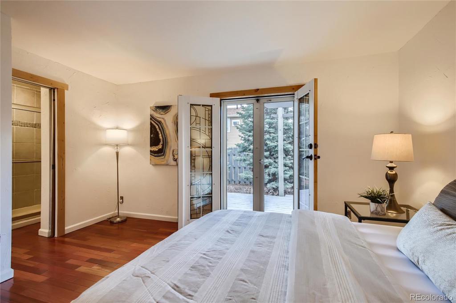
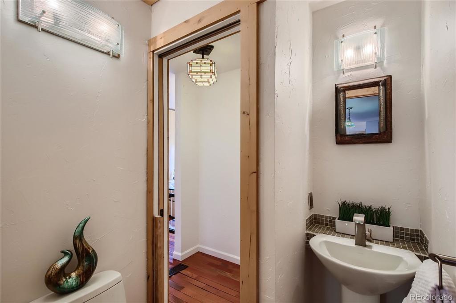
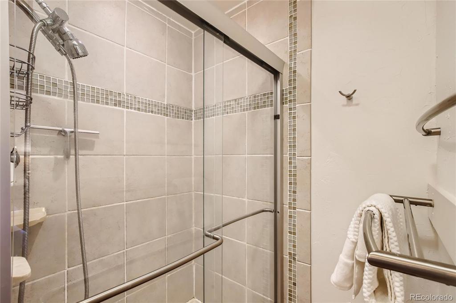
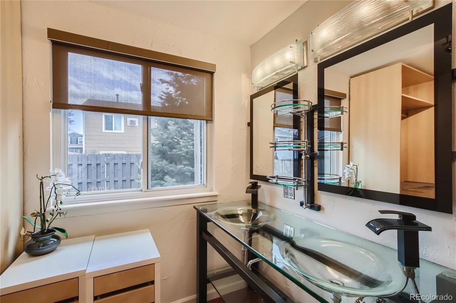
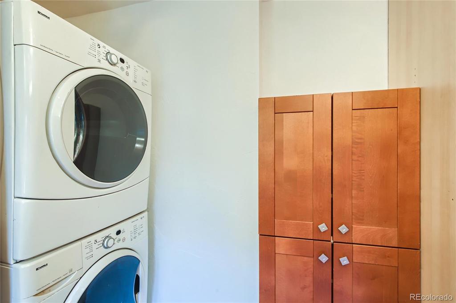
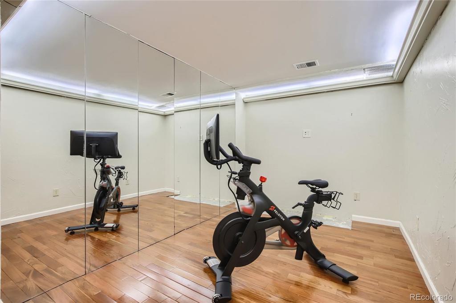
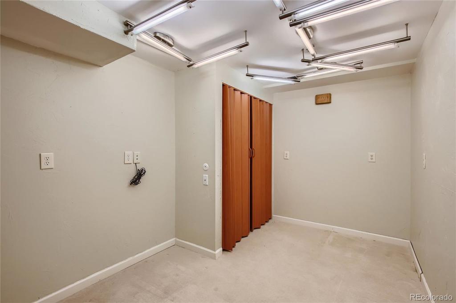
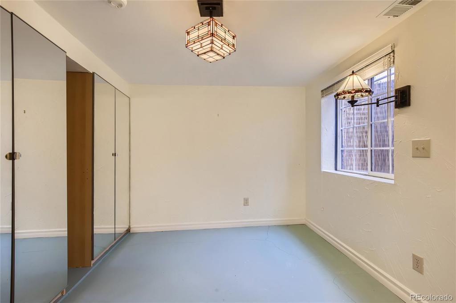
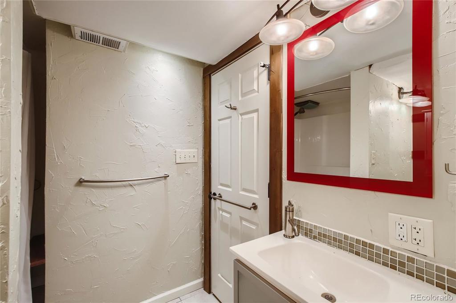
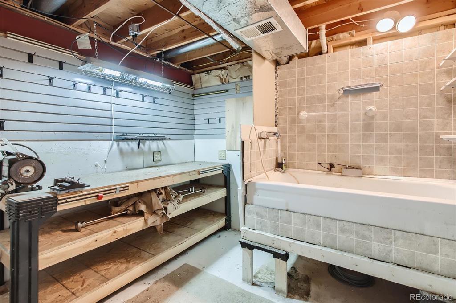
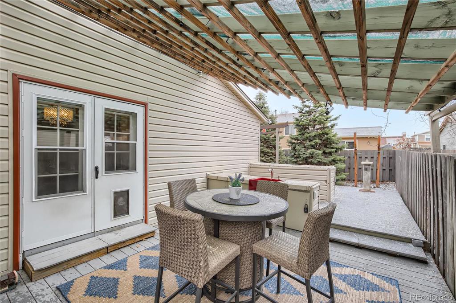
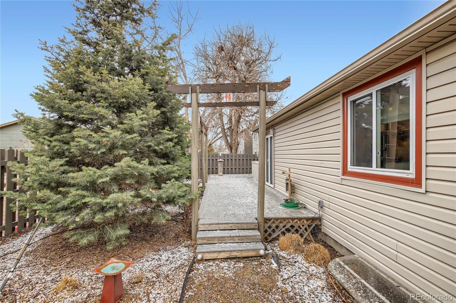
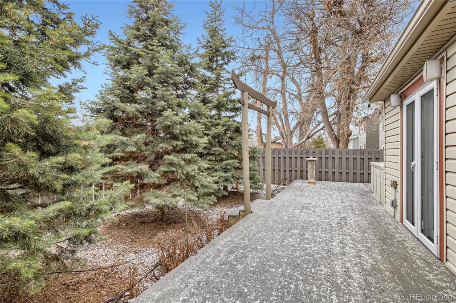
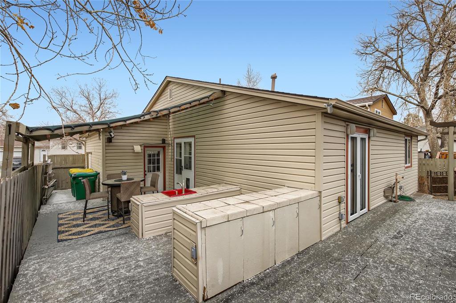
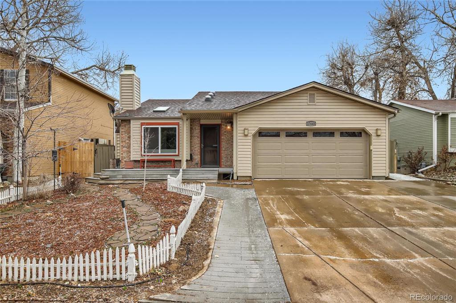


 Menu
Menu


