17223 Yellow Rose Way
Parker, CO 80134 — Douglas county
Price
$2,950
Sqft
1730.00 SqFt
Baths
3
Beds
3
Description
Welcome home to this awesome spacious home in Parker with brilliant natural light, new carpet, fresh paint, newer water heater, new appliances -- newly remodeled!
We are looking for a tenant who is looking for high quality and who is willing to maintain it!! Kitchen has been completely revamped with butcher-block counters, deep composite sink, upgraded light fixtures, new hardware, LG appliances and a classy modern backsplash. Interior updated with new designer paint as well as gleaming hardwood floors with elegantly finished banisters. The spacious living room will sure to get lots of use, and new hardwood flooring covers the entire main level and lower living room. Walk up the stairway to the master retreat, his and hers closets, new carpet, and an updated en-suite bathroom with double vanities and tub. Enter other bedrooms that both have new carpet with a jack-and-jill bath. The finished basement offers a nice additional living space with an office area/rec room featuring a built-in desk and lots of shelving. South facing driveway makes for easy snow removal. Easy access to E-470 and DTC and walking distance to Cherry Creek trail. Close to a major shopping center including King Soopers, Costco, Lifetime Fitness, Boondocks, and other restaurant and stores.
Other amenities include an attached 2 car garage, 3 driveway parking spots*washer and dryer included*A/C and an attic fan*6 mo-12 month lease available*dogs O.K. no cats*Pet deposit is $400 per pet and refundable*Security Deposit is $3100*available immediately*Don't miss this wonderful opportunity!*Hot Tub not included*ONLY WAY TO SET A SHOWING IS TO TEXT 720-835-7327 AND MENTION THE STREET NAME.
Property Level and Sizes
SqFt Lot
0.00
Lot Features
Block Counters, Breakfast Nook, Ceiling Fan(s), Entrance Foyer, High Speed Internet, Jack & Jill Bathroom, Open Floorplan, Pantry, Vaulted Ceiling(s)
Basement
Partial
Common Walls
No Common Walls
Interior Details
Interior Features
Block Counters, Breakfast Nook, Ceiling Fan(s), Entrance Foyer, High Speed Internet, Jack & Jill Bathroom, Open Floorplan, Pantry, Vaulted Ceiling(s)
Appliances
Dishwasher, Disposal, Dryer, Microwave, Range, Refrigerator, Washer
Laundry Features
In Unit
Electric
Central Air
Flooring
Carpet, Wood
Cooling
Central Air
Heating
Forced Air, Natural Gas
Exterior Details
Features
Private Yard
Land Details
Garage & Parking
Exterior Construction
Exterior Features
Private Yard
Financial Details
Year Tax
0
Primary HOA Amenities
Park, Playground, Trail(s)
Primary HOA Fees
0.00
Location
Schools
Elementary School
Pine Lane Prim/Inter
Middle School
Sierra
High School
Chaparral
Walk Score®
Contact me about this property
James T. Wanzeck
RE/MAX Professionals
6020 Greenwood Plaza Boulevard
Greenwood Village, CO 80111, USA
6020 Greenwood Plaza Boulevard
Greenwood Village, CO 80111, USA
- (303) 887-1600 (Mobile)
- Invitation Code: masters
- jim@jimwanzeck.com
- https://JimWanzeck.com
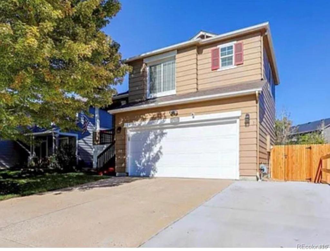
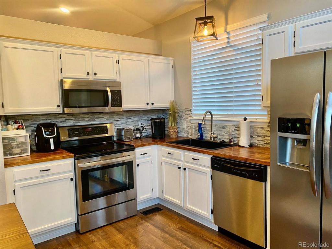
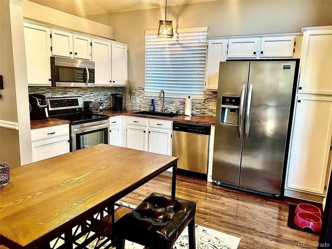
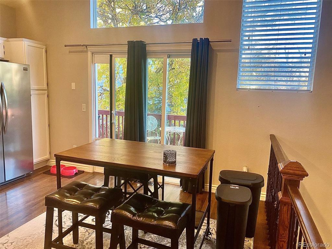
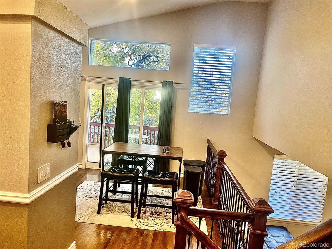
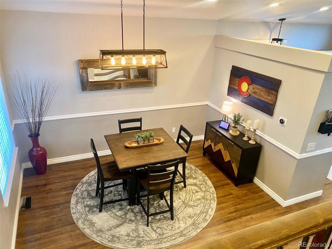
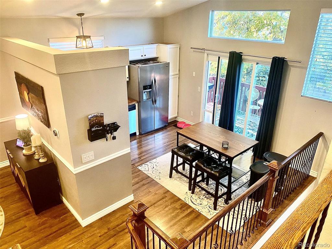
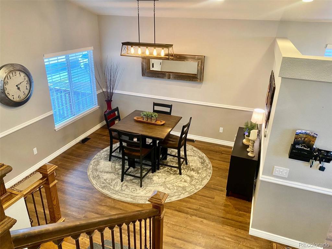
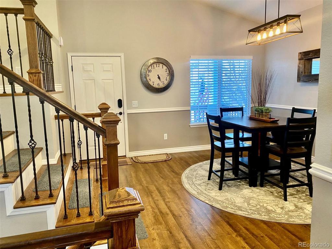
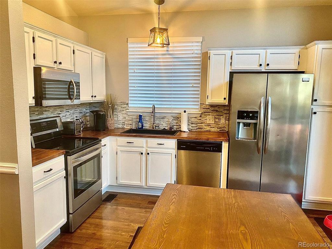
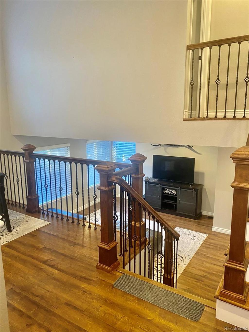
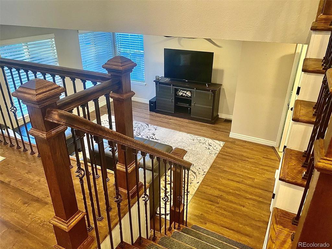
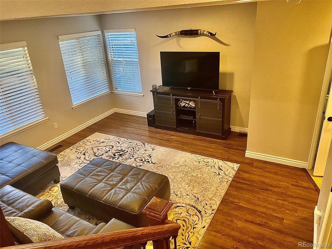
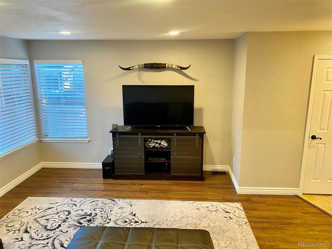
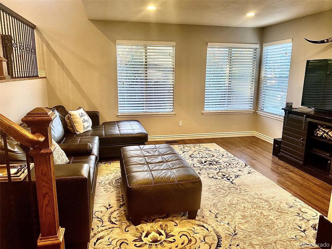
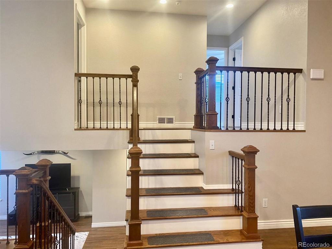
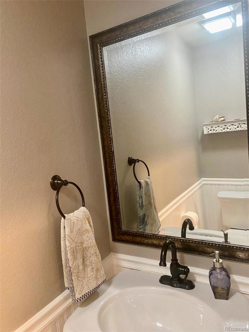
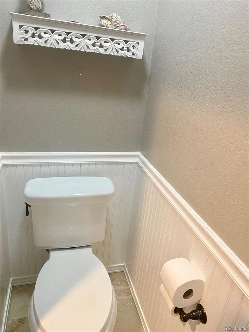
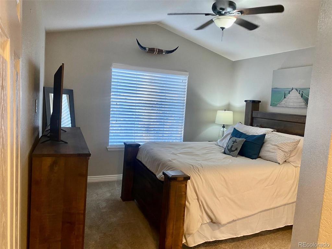
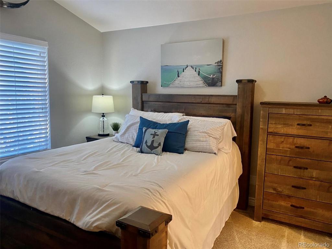
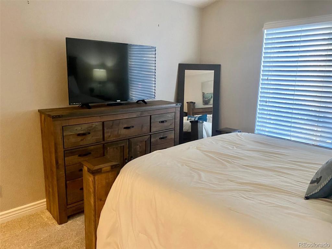
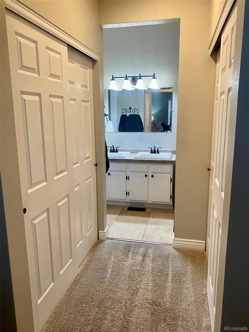
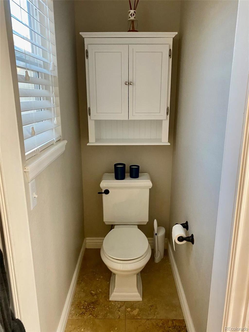
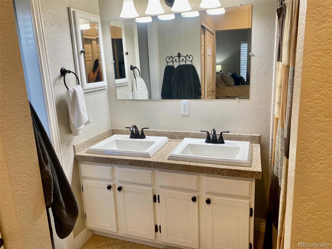
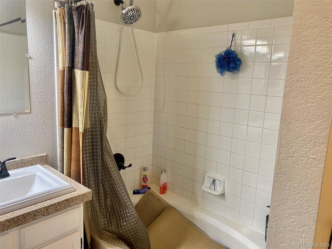
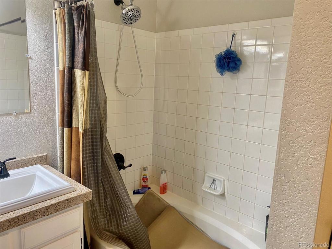
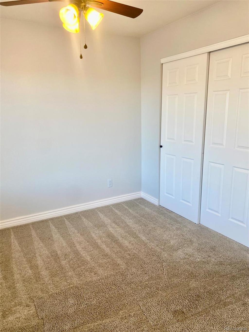
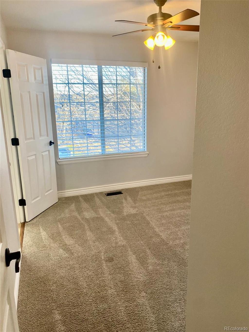
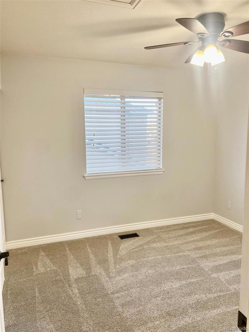
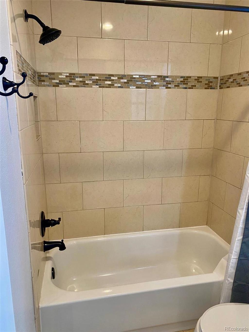
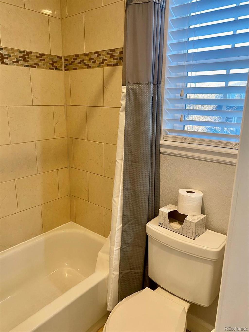
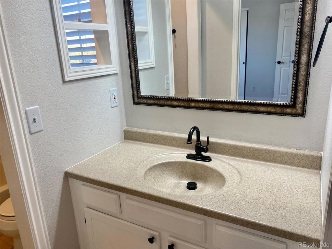
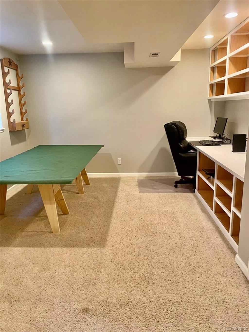
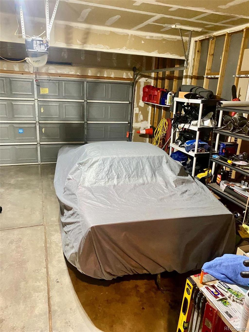
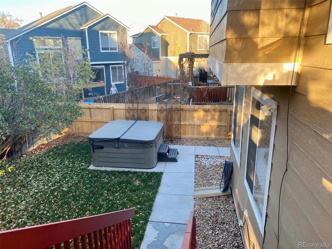
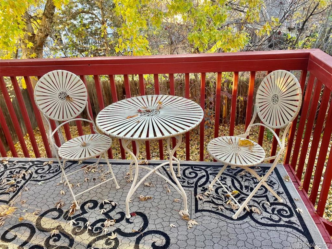
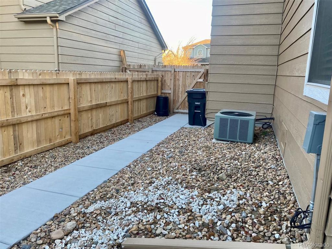
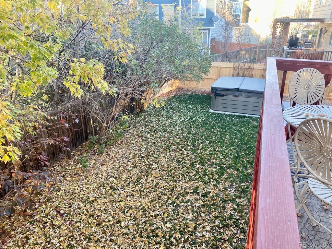
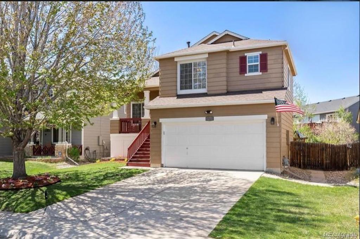
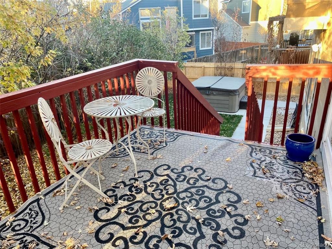


 Menu
Menu
 Schedule a Showing
Schedule a Showing

