17223 Yellow Rosé Way
Parker, CO 80134 — Douglas county
Price
$3,150
Sqft
2114.00 SqFt
Baths
3
Beds
3
Description
Welcome to this simply stunning and newly remodeled home located in the desirable area of Parker, CO. This charming house offers three spacious bedrooms and three bathrooms, providing ample space for comfortable living. The modern design and tasteful renovations make this home truly stand out.
As you step inside, you'll immediately notice the attention to detail and the high-quality finishes throughout. The open floor plan creates a seamless flow between the living, dining, and kitchen areas, perfect for entertaining guests or spending quality time with loved ones. The kitchen boasts sleek countertops, stainless steel appliances, and plenty of storage space.
The bedrooms are generously sized and feature large windows that allow for an abundance of natural light. The bathrooms have been beautifully updated with modern fixtures and stylish tile work. One of the highlights of this property is the included hot tub, providing the perfect place to relax and unwind after a long day. The backyard offers a private oasis, ideal for outdoor gatherings or simply enjoying the serene surroundings. Located in a sought-after neighborhood, this home is conveniently situated near parks, schools, shopping, and dining options. Don't miss out on the opportunity to make this stunning house your new home.
We are looking for a tenant who is looking for high quality and willing to maintain it. Rent price is negotiable either with or without the hot tub. South-facing driveway makes for easy snow removal. Easy access to E-470 and DTC and walking distance to Cherry Creek trail. Close to a major shopping centers: King Soopers, Costco, Lifetime Fitness, Boondocks, and other restaurants and stores.
Other amenities include an attached 2-car garage, 3 DRIVEWAY PARKING SPOTS. washer and dryer included. A/C and attic fan. 1-year lease. No cats, dogs OK. Pet rent $50/mo. Security Deposit is $3200*AVAILABLE IMMEDIATELY.
*ONLY WAY TO SET A SHOWING IS TO TEXT AND MENTION THE STREET NAME.
Property Level and Sizes
SqFt Lot
0.00
Lot Features
Block Counters, Breakfast Nook, Ceiling Fan(s), Entrance Foyer, High Speed Internet, Jack & Jill Bathroom, Open Floorplan, Pantry, Vaulted Ceiling(s)
Basement
Partial
Common Walls
No Common Walls
Interior Details
Interior Features
Block Counters, Breakfast Nook, Ceiling Fan(s), Entrance Foyer, High Speed Internet, Jack & Jill Bathroom, Open Floorplan, Pantry, Vaulted Ceiling(s)
Appliances
Dishwasher, Disposal, Dryer, Microwave, Range, Refrigerator, Washer
Laundry Features
In Unit
Electric
Central Air
Flooring
Carpet, Wood
Cooling
Central Air
Heating
Forced Air, Natural Gas
Exterior Details
Features
Balcony, Private Yard, Spa/Hot Tub
Land Details
Garage & Parking
Exterior Construction
Exterior Features
Balcony, Private Yard, Spa/Hot Tub
Financial Details
Year Tax
0
Primary HOA Amenities
Park, Playground, Trail(s)
Primary HOA Fees
0.00
Location
Schools
Elementary School
Pine Lane Prim/Inter
Middle School
Sierra
High School
Chaparral
Walk Score®
Contact me about this property
James T. Wanzeck
RE/MAX Professionals
6020 Greenwood Plaza Boulevard
Greenwood Village, CO 80111, USA
6020 Greenwood Plaza Boulevard
Greenwood Village, CO 80111, USA
- (303) 887-1600 (Mobile)
- Invitation Code: masters
- jim@jimwanzeck.com
- https://JimWanzeck.com
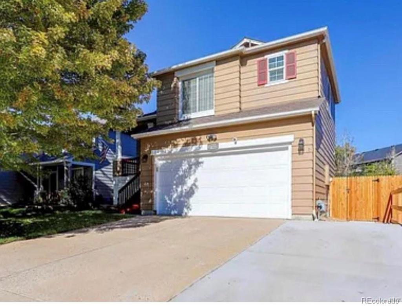
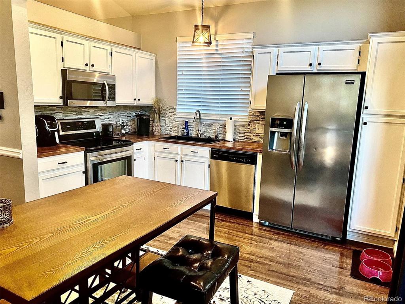
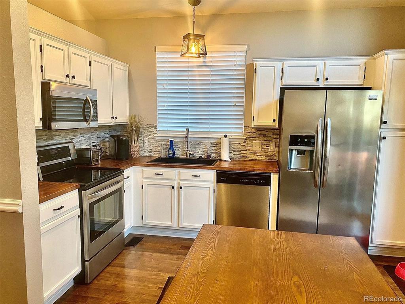
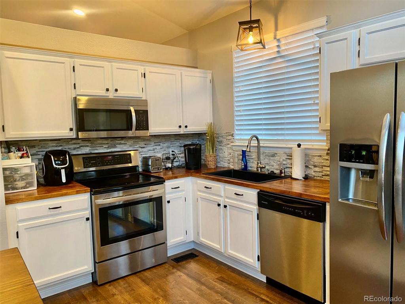
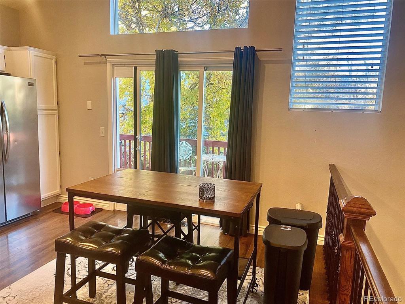
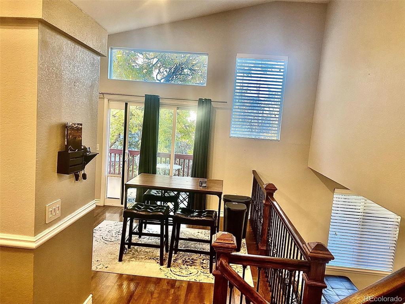
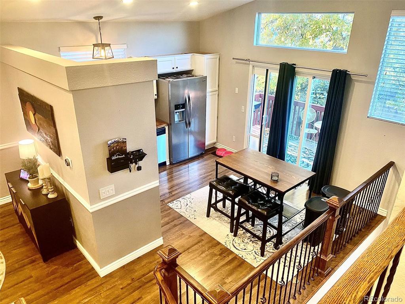
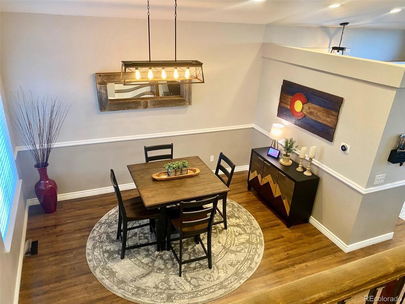
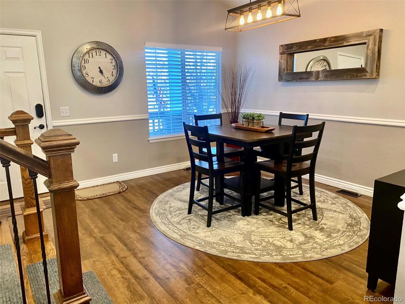
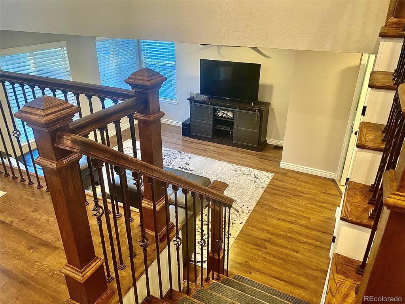
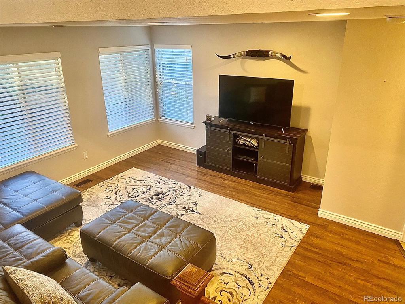
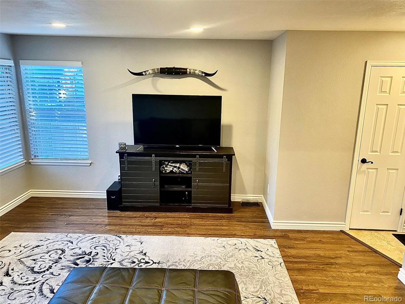
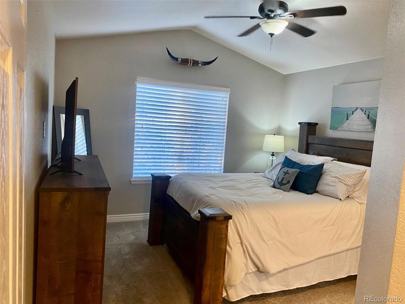
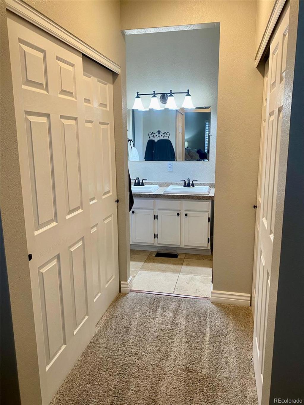
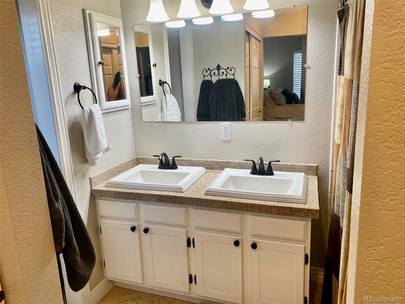
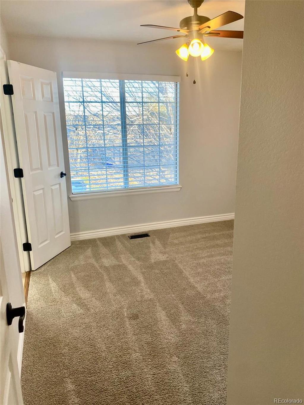
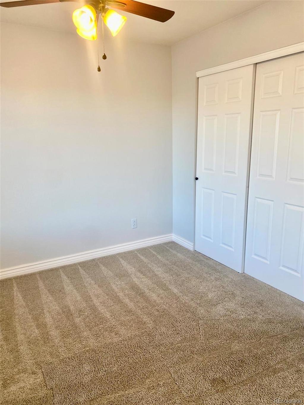
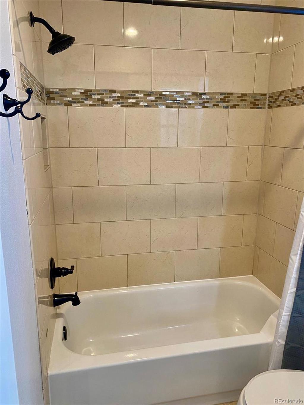
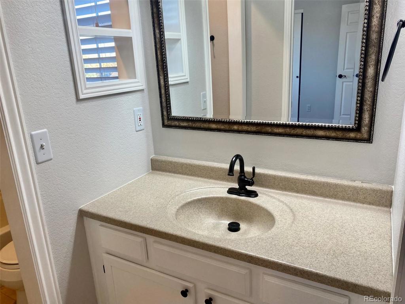
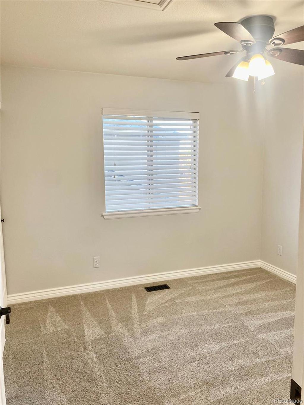
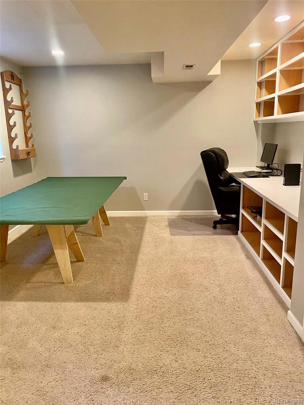
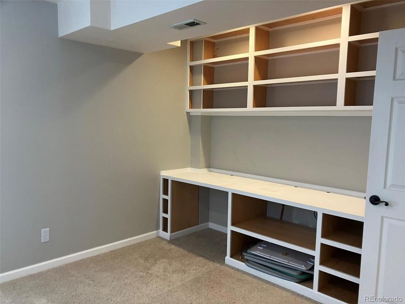
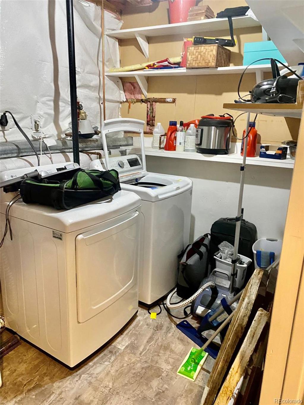
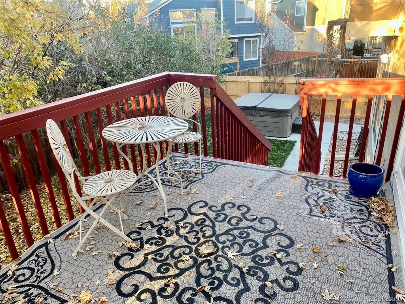
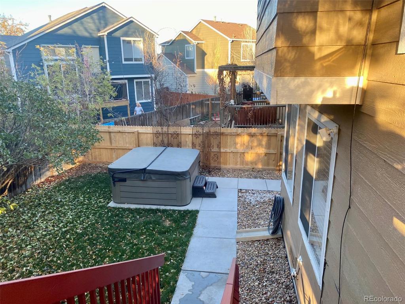
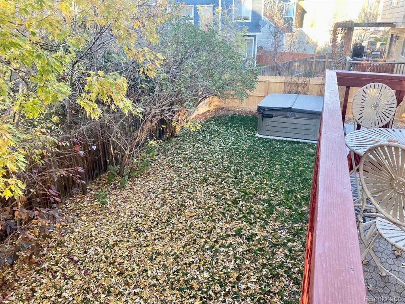
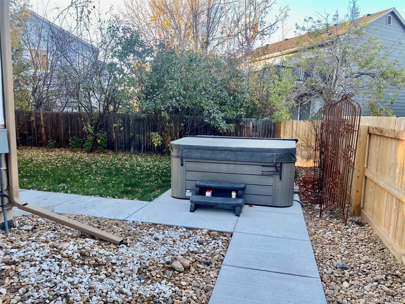
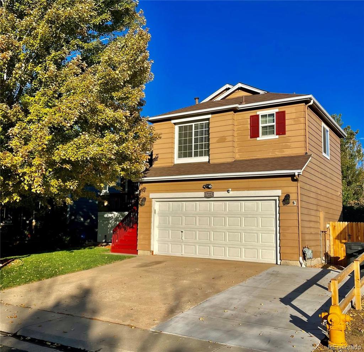


 Menu
Menu
 Schedule a Showing
Schedule a Showing

